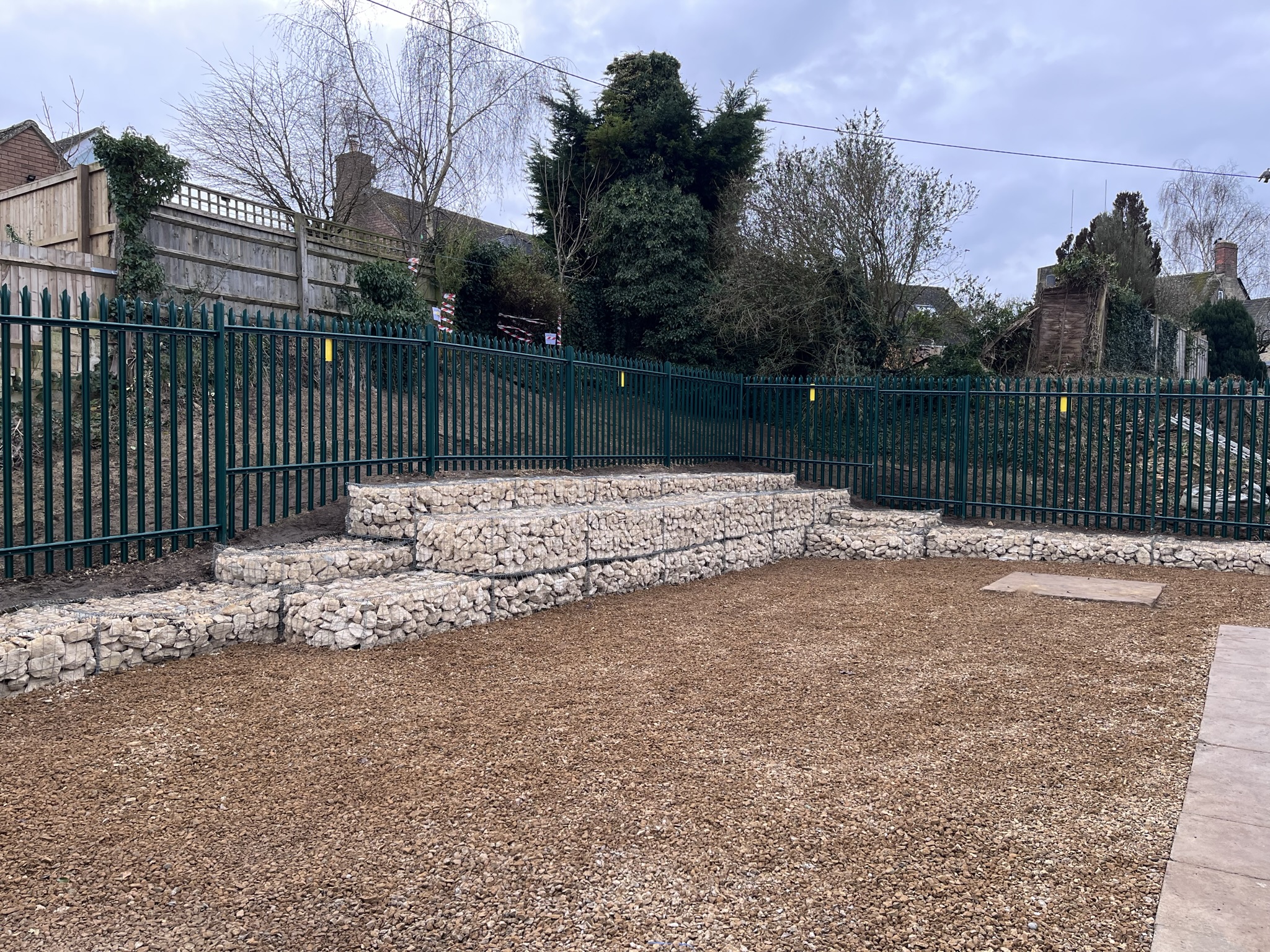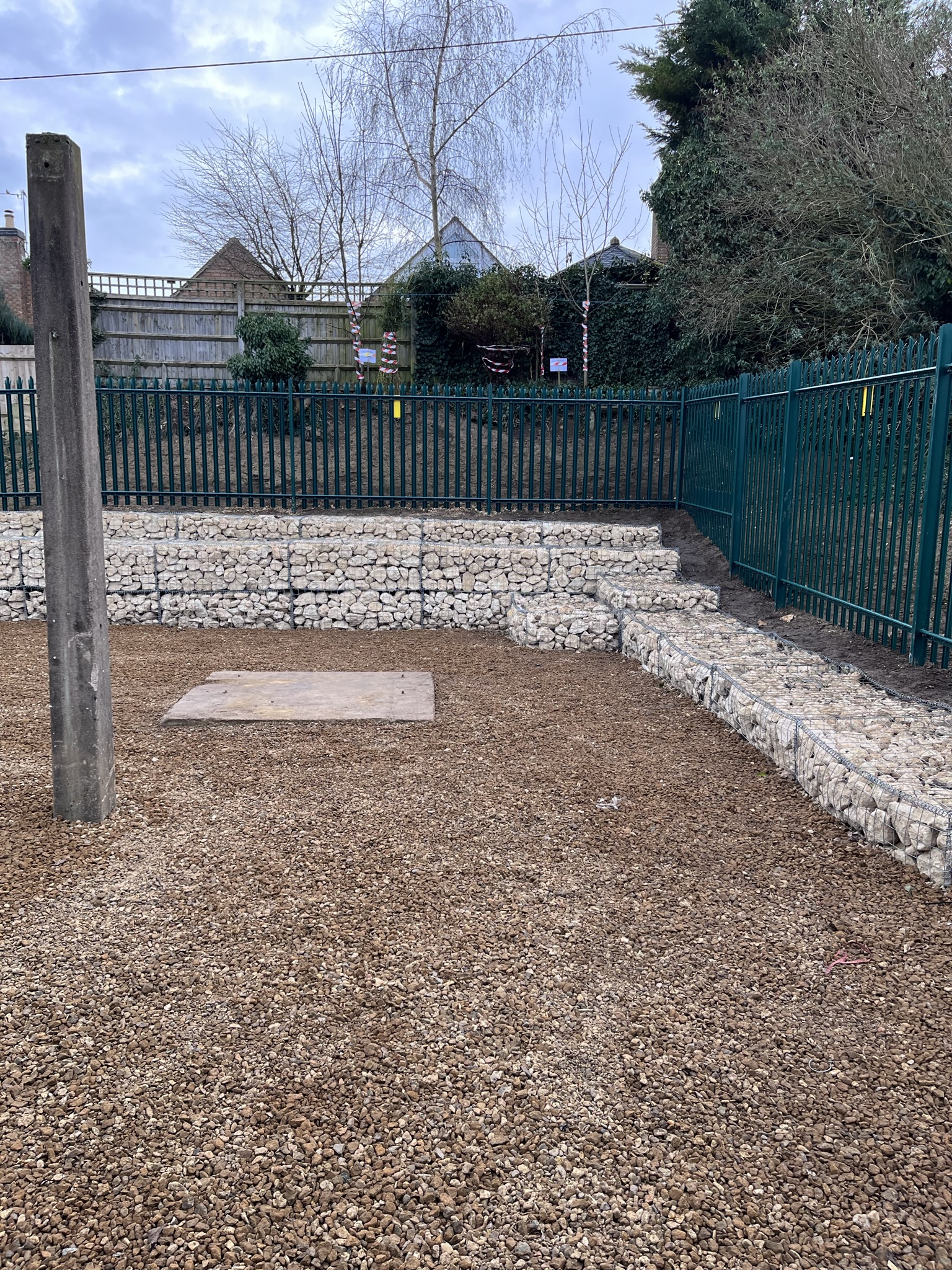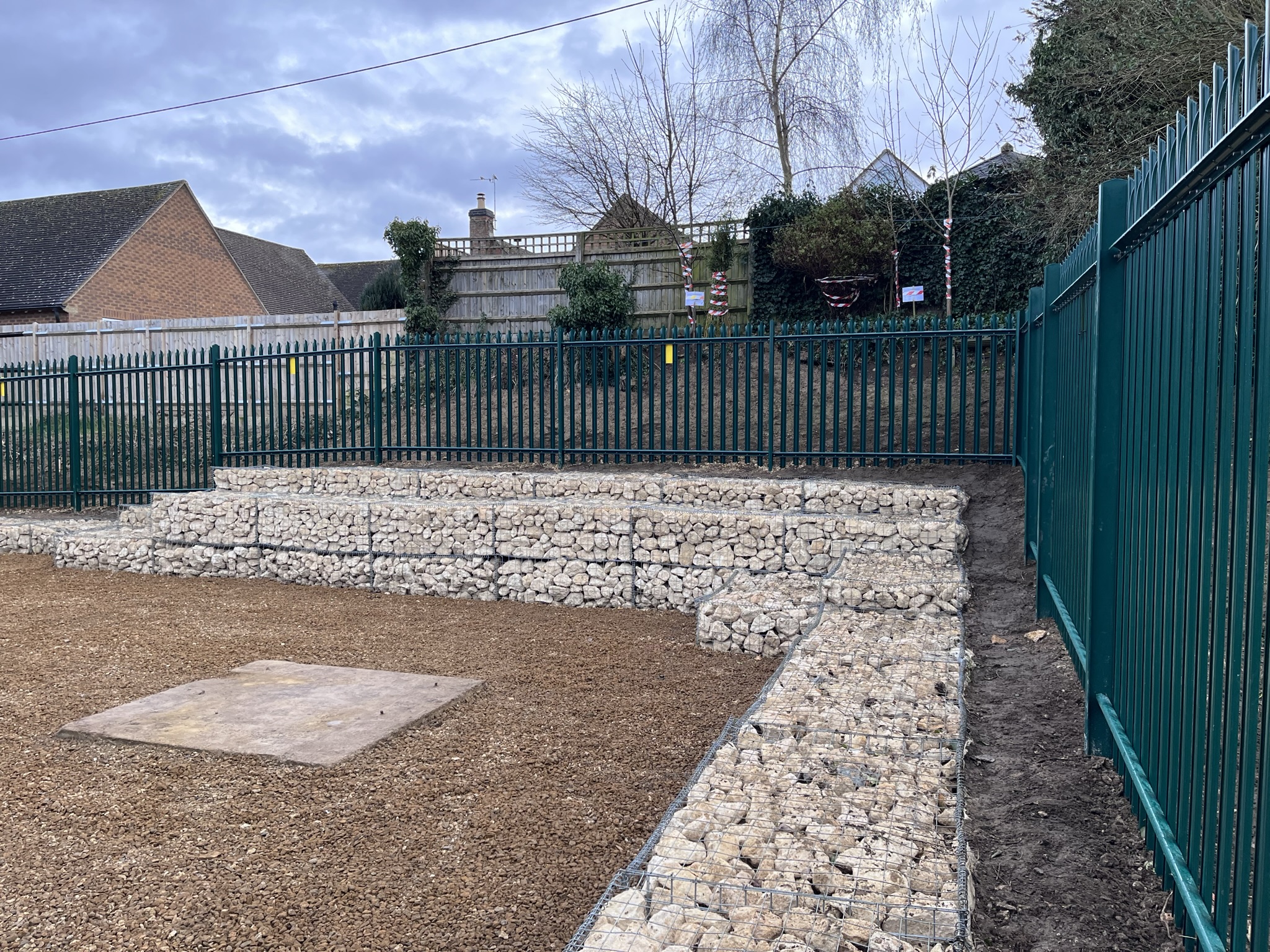Project Description
The compound to the rear of the substation at Chipping Norton occupies a level rectangular area of land approximately 20m long x 15m wide. The adjacent ground surface slopes upwards from both the long eastern side boundary and for approximately 10m along the adjoining southern side.
Fences of neighbouring residential properties varied from 3m to 5m distance from the wire mesh fence of the SSE compound.
The proposal was to construct gabions comprising packed stones in wire baskets. These were built along the base of the embankment, retaining a shallower slope of soil to match the top of the current slope.
Project Details
| CLIENT: | SSEN |
| LOCATION: | Chipping Norton |
| START DATE: | 14/11/2022 |
| COMPLETION DATE: | 14/02/2023 |
| VALUE: | £240,000 |
Contact PTC Today
If you’d like to talk to us about a project, or anything else, we’d love to hear from you.



